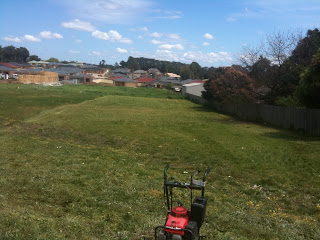At that stage, we were eagerly awaiting the preliminary building contract (given we were on week six of the expected 6-week timeline). If you had have told me then that we wouldn't progress to the next stage until mid-Feb, I don't think I would have believed you...but low and behold, so it was.
As of 5pm today, the final contract is due to be ready first thing tomorrow morning, but given Premier's previous track record with following up on their promises, we shall see what actually happens then....
In the meantime, I thought I might upload some of the pictures of the initial site cut to give you an idea of the depth of the house due to the backwards slope of the land. We visited the block again on Sunday and it looks like those heavy rains we had in February have washed away some of the top soil. So it looks as though we may need to go over it again before the builders get on site, just to even it up a bit.
Site Cut Pictures:
Here is the block with freshly mown grass before the site cut (photo taken 11/10/10):
And here is a view from the back corner. Notice how the block slopes down quite sharply at street level, then meanders back with a lesser slope throughout the rest of the backyard:
Big escavator digging up the dirt (photo taken 26/10/10):
Moving dirt:
Making the battered ledges at the front of the house to lessen the chance of a landslip. These will be nicely landscaped in the end since this is what we will look out to from our bedroom window:
Ledge looks pretty deep in comparison to Ben's van...
This shot shows how the actual house site is built up and then falls away quite sharply in the backyard. The deck will also be part of this built up area:







No comments:
Post a Comment