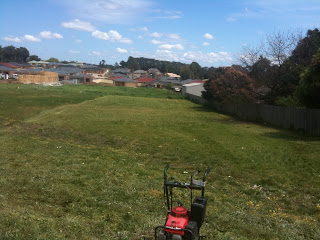The floorplan is a bit different from our final plans - the main change being the entry to the master bedroom and the lack of a walk-in pantry in the display. Everything else is fairly similar.
Here is an outside view of the house:
Formal living area:
Entry to the master bedroom through the formal living area (we changed this - now we enter from the front hallway entrance):
Redgum kitchen (not having this one - getting the one from the Delatite display):
View of family room and rumpus room from the kitchen:
Meals area:
Cut-out window in the study - we would like to do this too so we can get more natural light in the study:
Hallway / study / formal living area:
Front entryway from the outside:
Colour Selections and Tiles:
In terms of colour selections, the carpet in the display is fairly light-coloured, so we will probably be going a bit darker so the wear and tear isn't as visible. We like the wall colours though ('Antique White USA' by Dulux), so we will probably stick with this. We will also be going with the Burwood Blue bricks and the terracotta roof tiles like this display.
Even though it is not quite up to that stage yet, we did our tile selections the other day while we were both on holidays. Our selection is not as shiny as the ones in the Coventry display - we went for the ones that are similar to the Delatite display. The sales guy at Ultimate Tiles was a big help; they have so many selections that it would have taken all day otherwise! Will take some photos of our selections and upload when we get the chance.
















