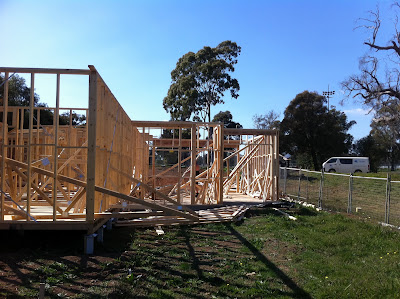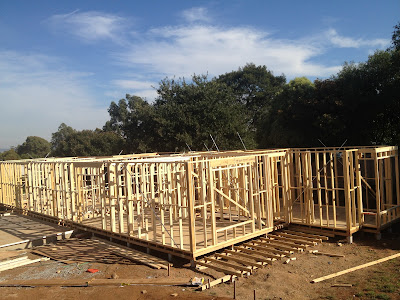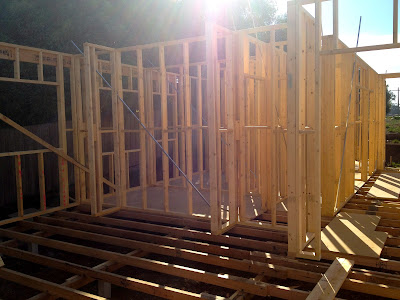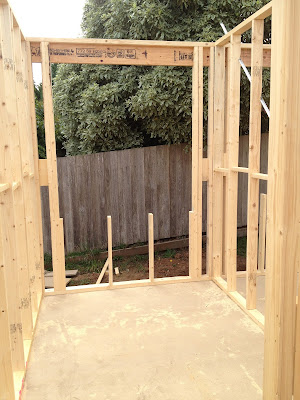Ben managed to scoot past the block this afternoon for a special mid-week update: the framers are continuing to crawl over the site like ants, and the garage/laundry framing is now complete.
They have also started putting up the lintels and the thin plywood sheets around each of the windows. The roof trusses have arrived on site and have been laid out in their respective areas; the framers are aiming to have the roof trusses installed by the end of the week. Then it is really going to start looking like a real house!
The bad news is that while Ben was there, the framer mentioned that he has come across an issue with the width of the door openings for the en-suite and walk-in robe for the master bedroom. On paper, these are specified as being 620mm cavity sliding doors - narrow but do-able. However, in reality, when you take into account the little overhanging part needed to actually grip the door to slide it out from the cavity, this reduces the actual space to about 500mm - not enough to comfortably walk through.
I absolutely loathe the "open plan" style of master bedrooms in many new display homes where there is no door on the en-suite at all, so unfortunately it is not just a simple fix of taking out the doors altogether. Who wants to be woken up at 5am each morning when Ben has his shower and is getting ready for work?! Not me, that's for sure...
We are still working through the issue with PK, but potentially we may need to revise the configuration of the entire robe/en-suite/bathroom/toilet area to adjust these door spacings. The good news is that as these are not load-bearing walls, the framers can continue with the roof trusses and other framing without waiting for us to make a decision this minute. Stay tuned...
In the meantime, some updated pictures:











































