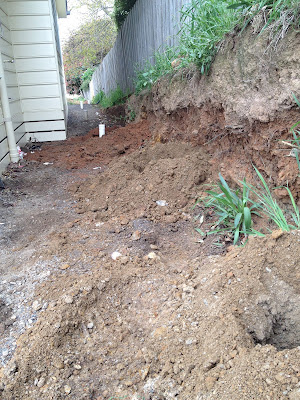This is a post about compromises.
Understandably, when you consider the building process typically extends over many months it is no surprise that things can change. Sometimes these changes come from us (like our garage strappings) and other times it comes down to the builder or their suppliers. Suppliers go out of business, products get discontinued, humans make mistakes...these things happen.
Fortunately, we have been reasonably lucky with changes over the course of our build. Keogh have been very happy to accommodate our last minute mind changes and additions (of which there have been a few), so I suppose it was time for us to return the favour.
First compromise - tiles. The tilers have been delayed for a week or so as we have been waiting to hear back from Hynes about the status of the tiles we had picked for the kitchen and laundry walls. We thought they were pretty standard tiles, but apparently they are not popular enough and have now been discontinued. The tilers tried to find us some extra stock, but no luck...damn.
 |
| The ones we originally picked were similar to this - just standard cream "fish and chip shop" style rectangle tiles |
In the interests of keeping things moving along, we decided to just go ahead and continue using the small square tiles from the kitchen splashback through to the kitchen and laundry walls. I think it has still come up very nicely - a successful compromise!
 |
| Kitchen bench |
 |
| Kitchen sink |
 |
| Laundry |
The next compromise was the fireplace mantle. You might remember this mantle and set of hearth tiles that we had bought to go in the family room:
Unfortunately, when Ben dropped the mantle off on site a few weeks ago, he found that the wall for the fireplace has been built approximately 200mm too narrow for this particular mantle...damn. This was one of the only areas we forgot to double-check the original measurements of during the framing stage, which makes it all the more annoying. However, upon checking the original plans it looks like the measurement error started out right at the beginning, before a single piece of timber arrived on site. Somehow it managed to slip through the net...damn.
Due to the style of the mantle, we could not just "shave a bit" off either side to make it fit - a whole new mantle was required. The heath tiles also needed to be changed as they were glued down quite securely to the baseboard, the width of which extended even further past the mantle.
Luckily, eBay to the rescue! We managed to secure an unstained mantle that would fit the both the wall space and our cast iron insert (we triple checked the measurements this time!). We sent it off to Keogh to be stained to match the front door, and it has now arrived back onsite ready for installation.
 |
| Mantle in pieces |
 |
| "Owl" corbels |
We also bought some new tiles for the hearth...we decided to change the colour to a deep burgundy to bring out some of the red colouring in the floorboards:
And finally, a sneak peak of the insert with the feature flower tiles to match the hearth tiles...can't wait to see it all put together!


















































