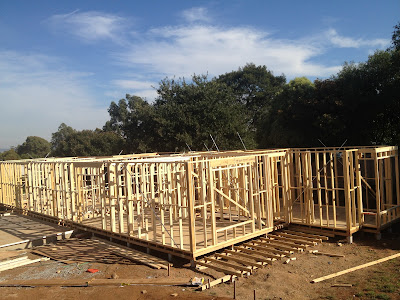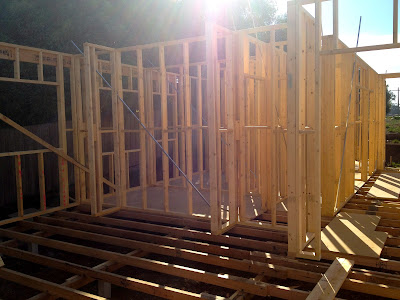On the way, of course we had to do a slight detour and check on the block - turns out that the chippies had a busy day on Friday and the framing is almost all completed, just the garage/laundry and a few more windows to be framed, and a bit more flooring to be put down. Then comes the roof... It was great to be able to walk through each of the rooms in the meantime though (even if we did need to use our balancing skills in a few of them!).
Now for the most important part - the pictures! First, the outside shots....
 |
| Front view |
 |
| Another front view |
 |
| Another front view - from the opposite corner |
 |
| Back view - theatre room and family room |
 |
| View from the other back corner - garage still to be framed |
Now for the inside shots....
 |
| Looking out of the window in the "theatre room" |
 |
| Family room - this is the framing for our fireplace |
 |
| Another shot of the family room - as you can see, still need flooring here |
 |
| Dining room and kitchen |
 |
| Kitchen - framing for fridge space and mantle area |
 |
| Sliding doors from dining room out to the deck area |
 |
| Loving the size of the pantry! |
 |
| Study |
 |
| "Server cupboard" in the study |
 |
| Bedroom 3 |
 |
| Bedroom 2 |
 |
| Looking down the hallway |
Wow, what progress!!!! You must be thrilled guys this is the best part as you walk through your rooms imagining what will come. Looking forward to seeing steady progress from now on
ReplyDelete